15 Ways To Make The Most Of Your Bedroom Space
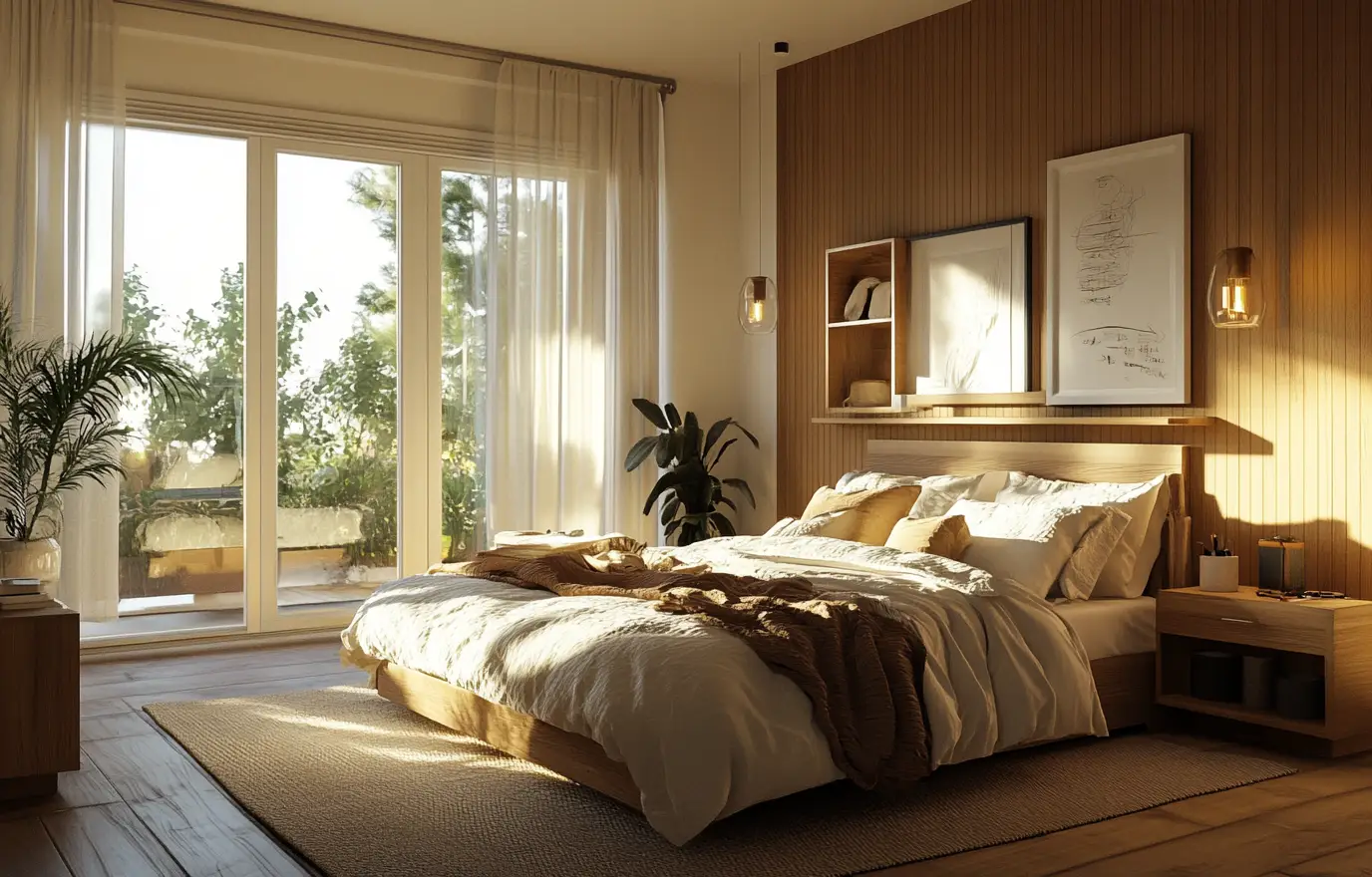
PHOTO: Madison Johnson
Strategies for designing a bedroom layout are crucial for any bedroom makeover. The way you organize your bedroom significantly influences its usability, making it vital to plan it meticulously. Whether your goal is to establish a tranquil retreat for yourself or to prepare a comfortable spot for visitors, achieving a successful bedroom design involves harmonizing practicality with aesthetics, and fortunately, there's a wealth of concepts that blend both. To spark your creativity, we've compiled a variety of bedroom inspiration, offering suggestions for creating an ideal layout, along with valuable insights from the experts.
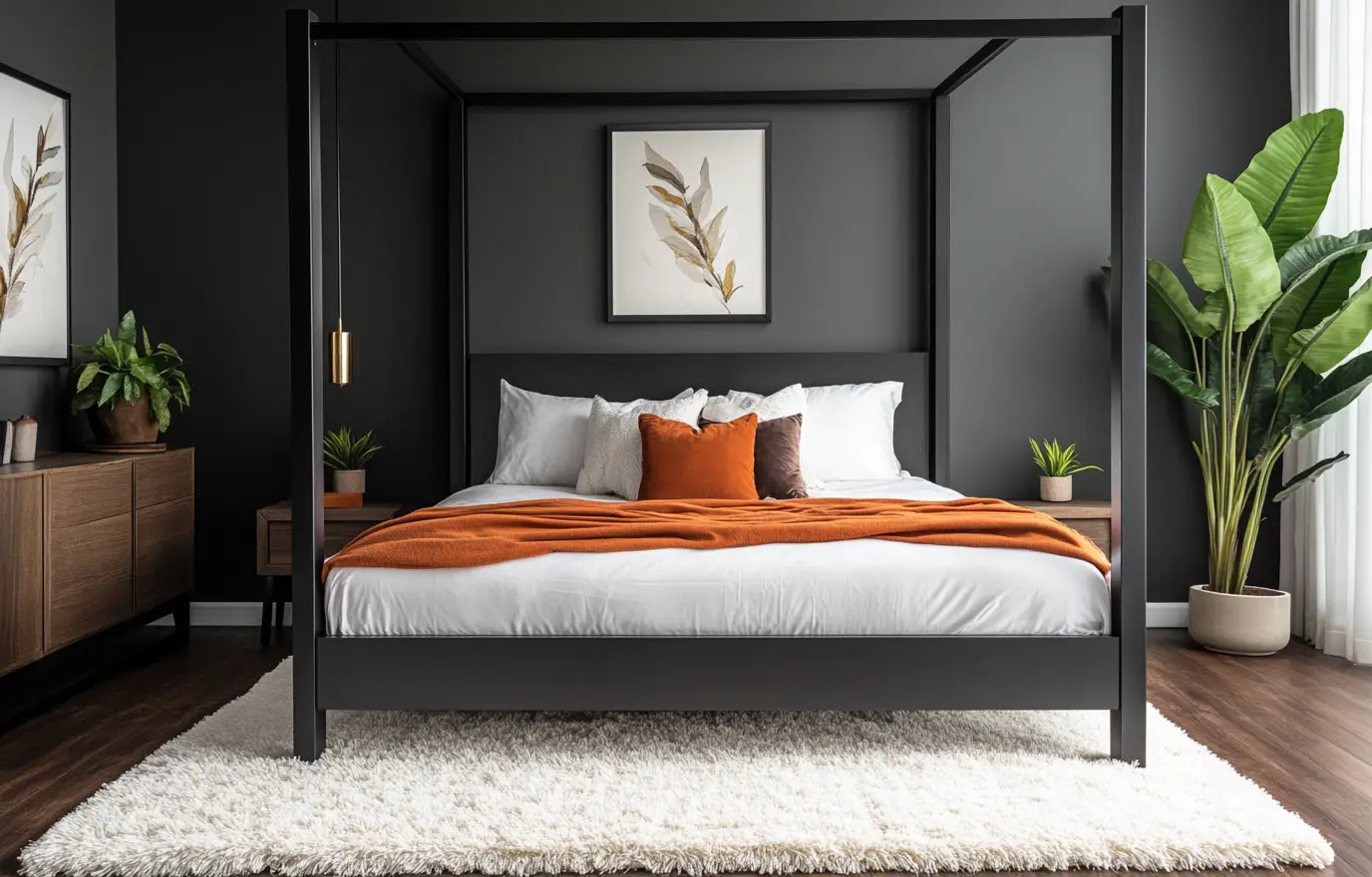
PHOTO: Madison Johnson
1. Start with the position of the bed When designing a bedroom layout, the most critical decision is the placement of the bed—the largest piece of furniture in the room, it will significantly impact the space's functionality, appearance, and ambiance. When designing a bedroom, the bed is always the starting point, and the design is built around it. If the bed is positioned opposite the door, it can become a focal point that draws you into the room and gives you a sense of balance and symmetry. If the bed is placed in front of a window, it can block natural light and create a sense of imbalance. In most of our bedroom designs, the bed is placed on the longest, main wall without any obstructions. If the bedroom has a fireplace, we prefer to place the bed on the opposite wall and ensure it aligns with the fireplace.
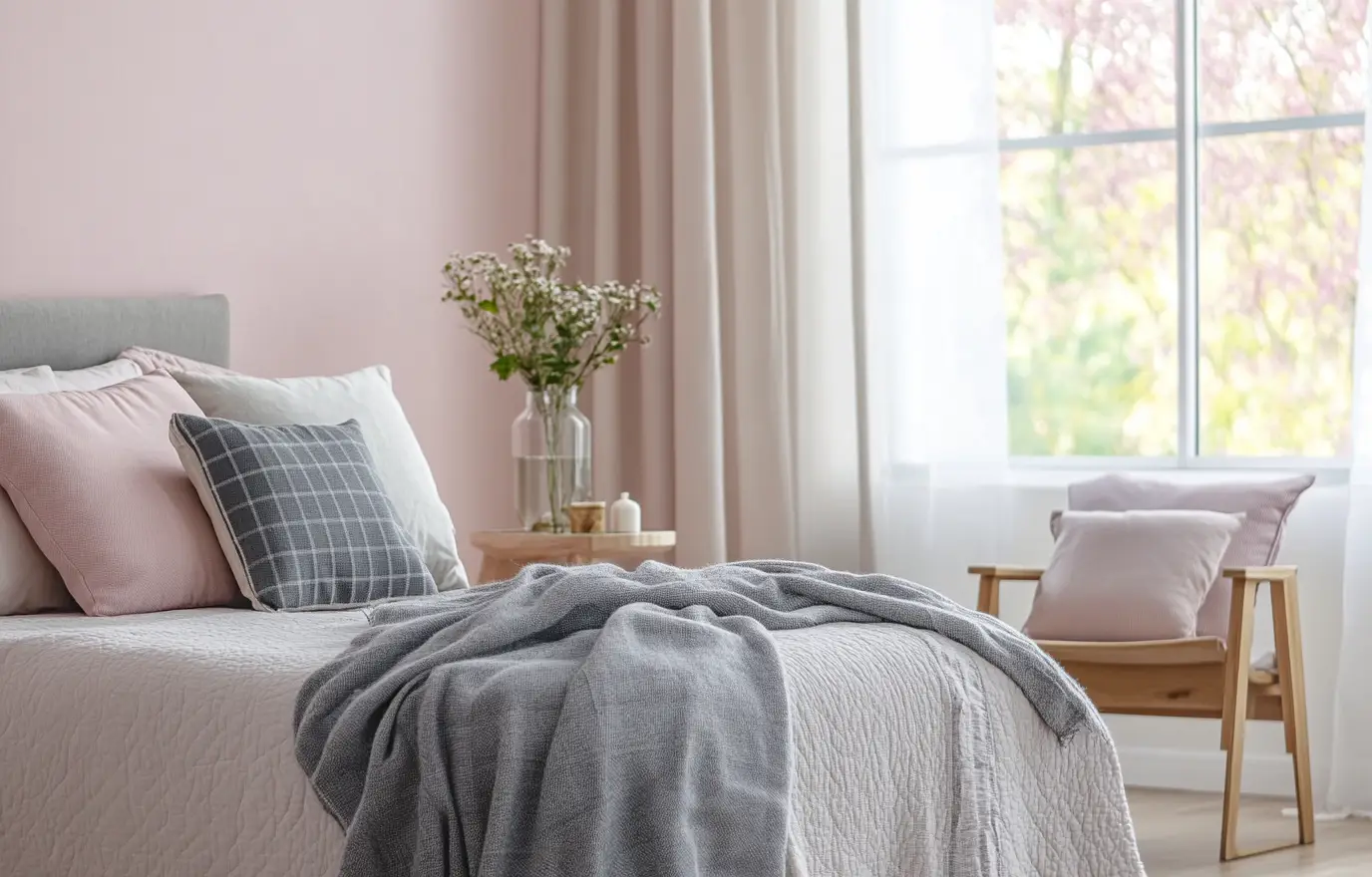
PHOTO: Madison Johnson
2. Make the most of beautiful views There's nothing like waking up to a beautiful view to put you in a good mood for the rest of the day, so if you're fortunate enough to have a countryside bedroom with stunning vistas, make sure to position the bed so that it has a clear view of the window to make the most of these beautiful sights. Be sure to design the bedroom layout in a way that the furniture does not block or obstruct the windows—and choose window treatments that can be easily drawn back.
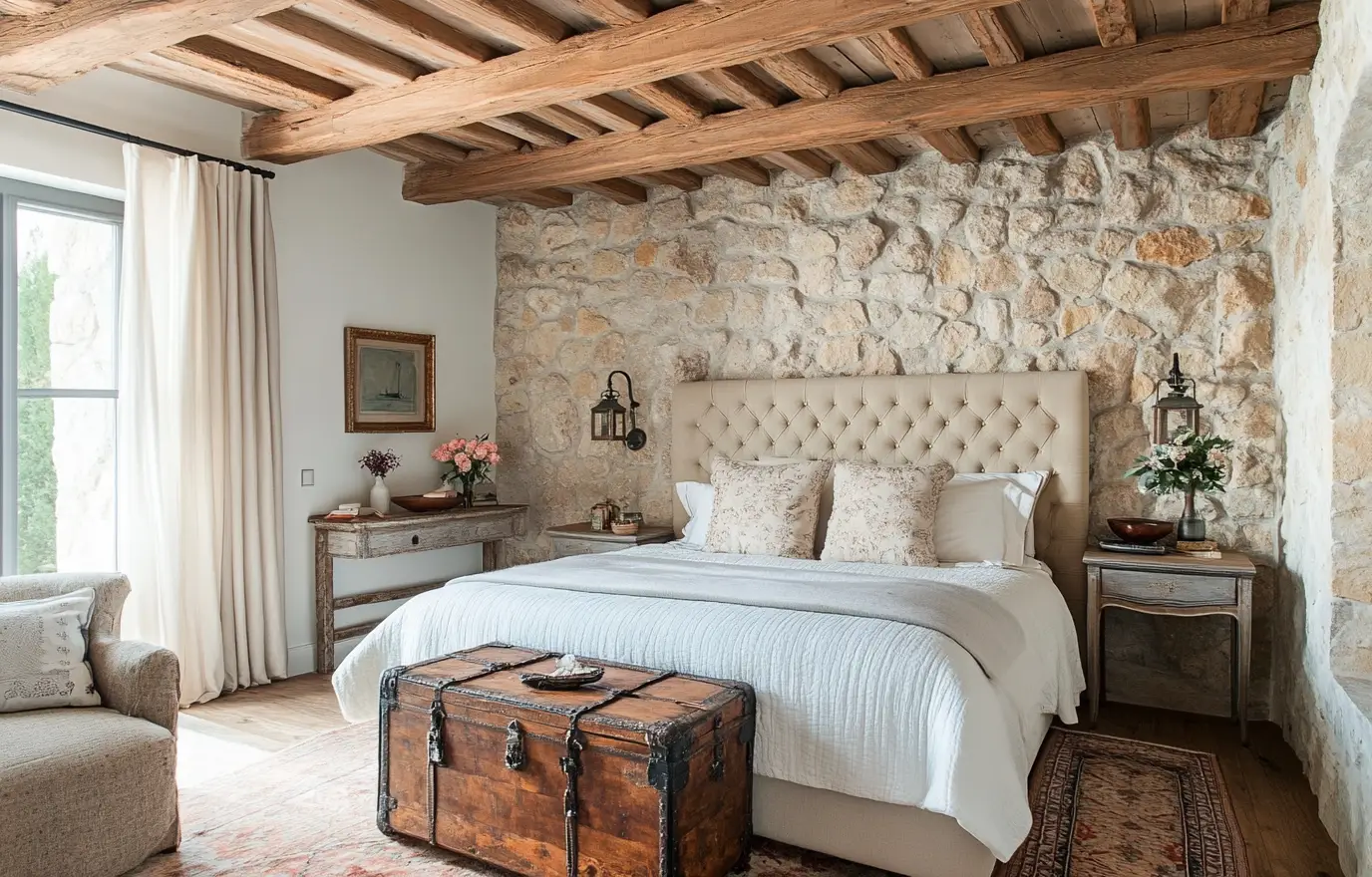
PHOTO: Madison Johnson
3. Take a cue from the architecture Navigating through the myriad of bedroom layout ideas can be challenging, but the structure of the space often offers clues. If you're the proud owner of a charming period home with distinctive original elements, such as a bare stone wall, why not place your bed in front of it, effectively highlighting it as a key element of your design?
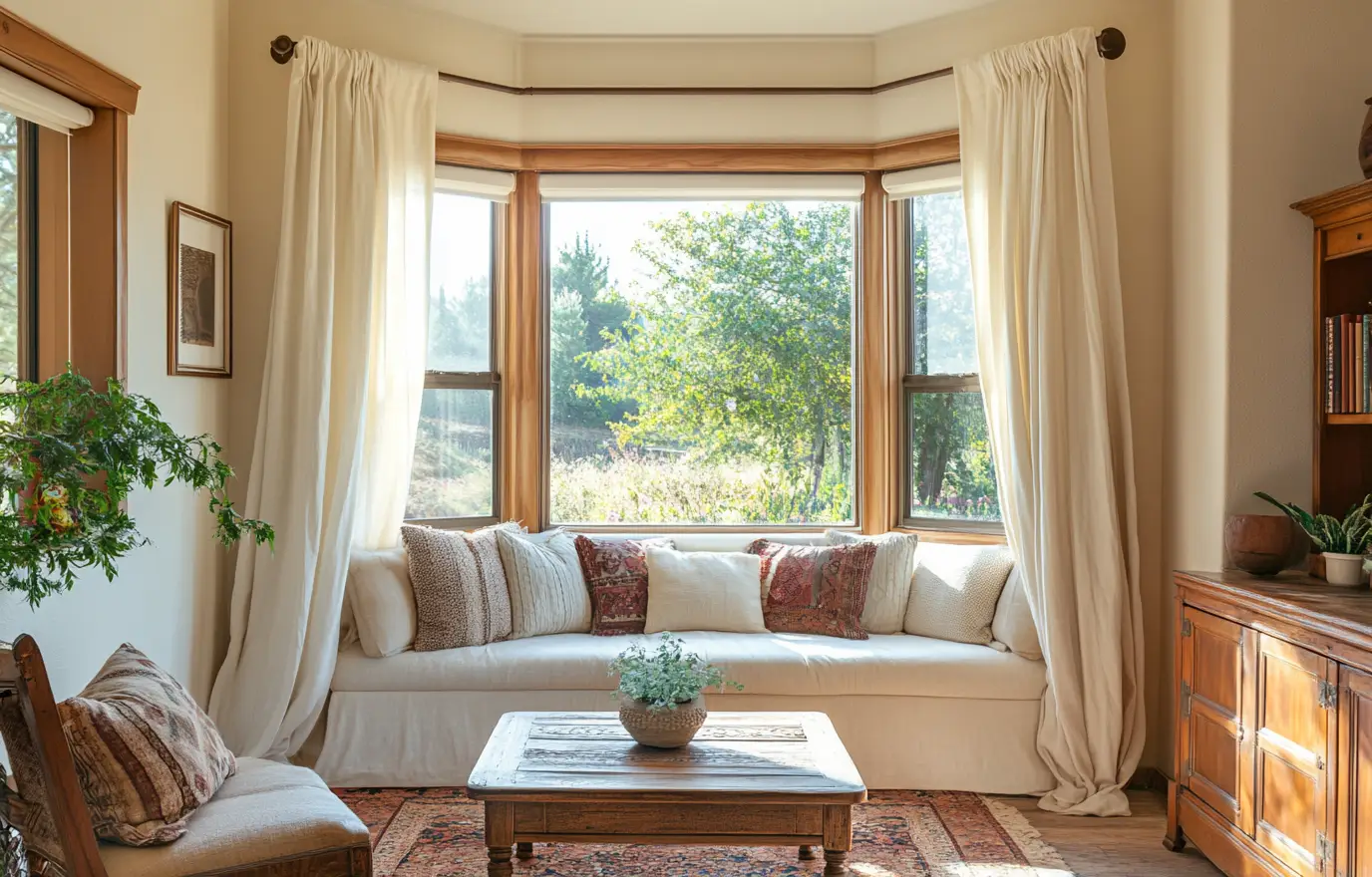
PHOTO: Madison Johnson
4. Create a seating area If your bedroom is spacious or you're seeking inspiration for a master bedroom, why not think about incorporating a cozy seating nook? Adding a seating area adjacent to the living space provides an extra retreat at the end of the day, particularly when you need some peaceful solitude away from the hustle and bustle of the household. When planning to include a seating area, consider placing it near a window to take in the views.
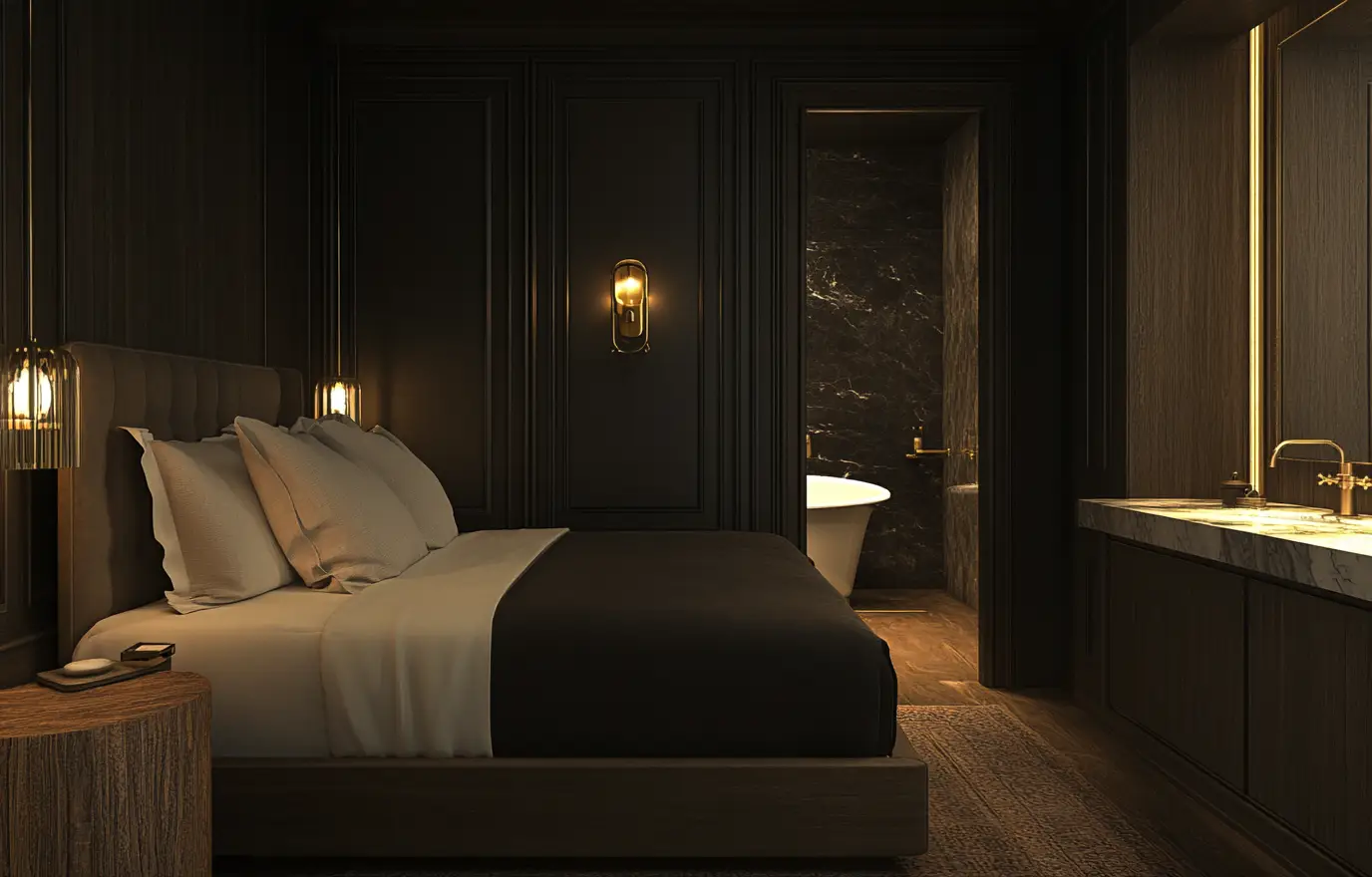
PHOTO: Madison Johnson
5. Add an ensuite The epitome of luxury bedroom concepts, an en-suite bathroom is an ideal complement to a tranquil retreat, offering the privacy of a self-contained space for bathing, unwinding, and preparing for sleep. Drawing inspiration from boutique hotels, an en-suite bathroom is often discreetly nestled behind a partition wall with a doorless passage. When an en-suite bathroom is in the same visual alignment as a bedroom, consider decorating both rooms with coordinating materials and finishes to blend the space seamlessly, as illustrated by this design from Humbert & Poyet. Both spaces were designed in harmony, featuring rich dark wood that is enlivened with metallic accents.
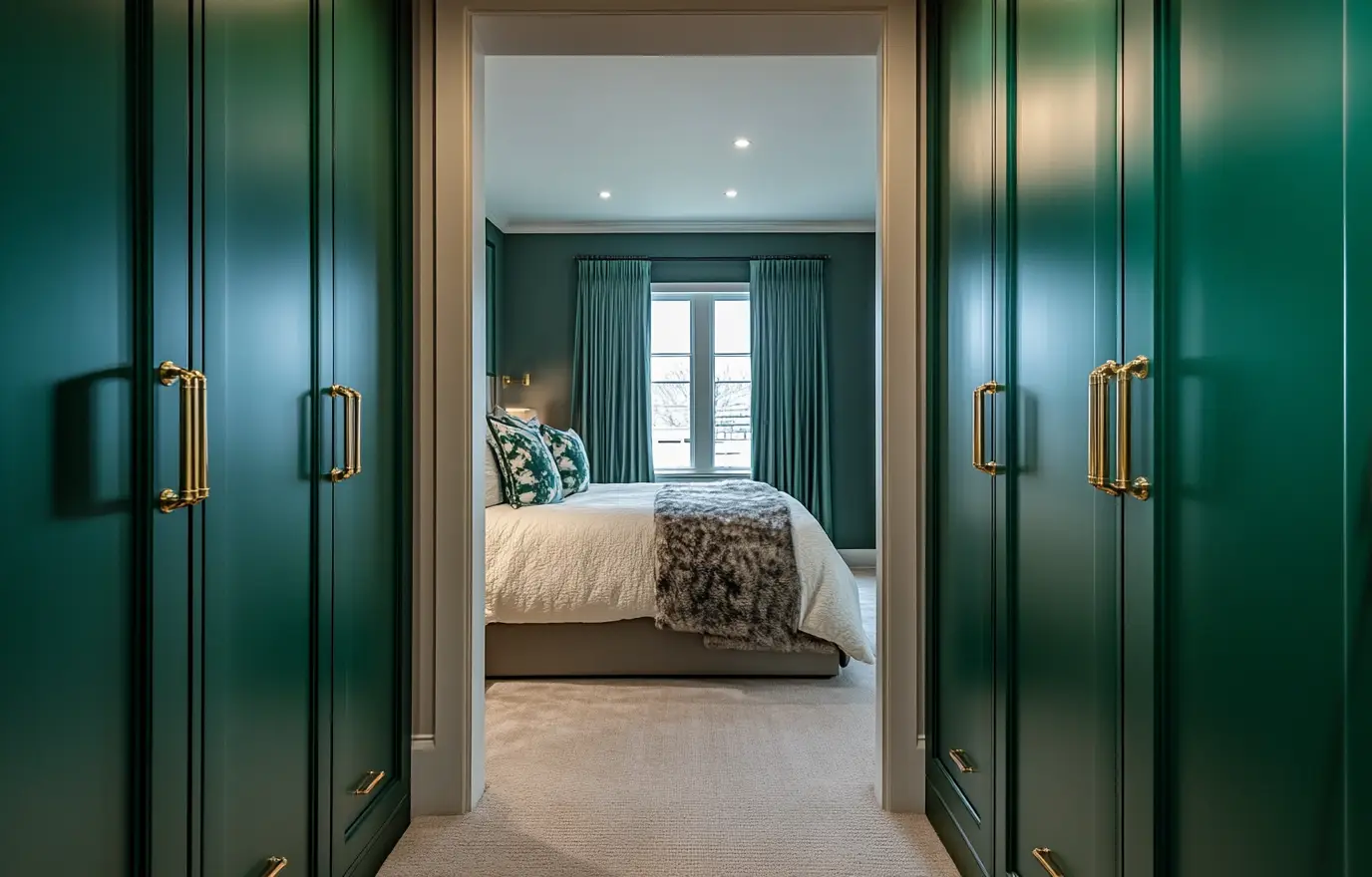
PHOTO: Madison Johnson
6. Link your bedroom with a walk-in closet One of the most effective strategies for optimizing space in a bedroom layout is to incorporate the idea of a walk-in closet. Allocating a separate space for storing clothes, shoes, and small items not only frees up valuable floor space in the bedroom but also contributes to a clean, organized, and clutter-free environment. Customized wardrobes are an ideal choice for those who require ample storage for clothing but do not want to take up too much room in the bedroom. The main advantage of custom wardrobes is that they can perfectly fill the space and accommodate any unique needs, which helps us determine what is most important in your wardrobe—whether it's shelves, hanging space, or your extensive shoe collection that takes center stage.
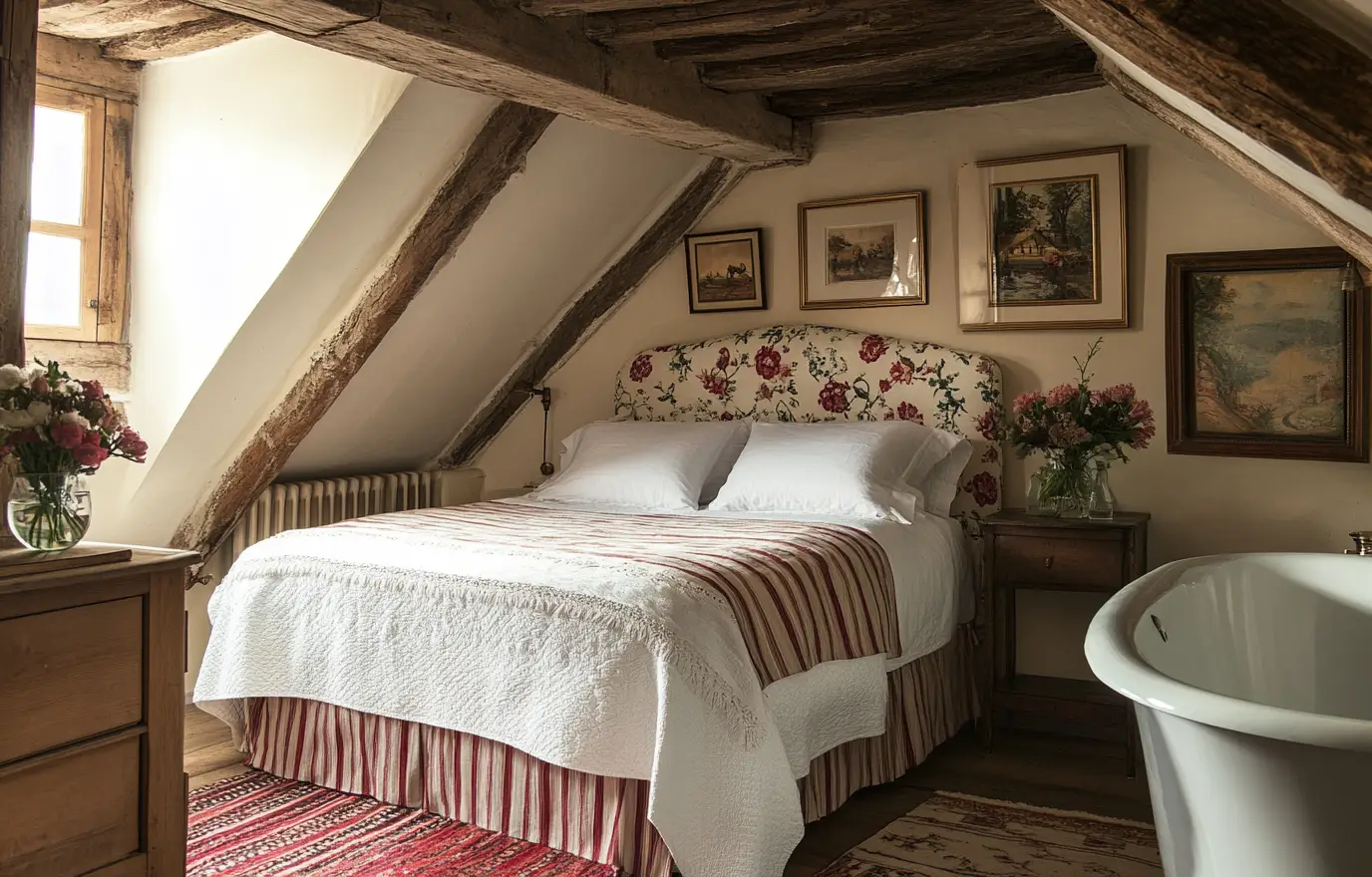
PHOTO: Madison Johnson
7. Make the most of awkward angles Bedrooms featuring characterful elements like wooden roof beams, such as those in loft conversions and attic spaces with sloping ceilings, can present design challenges when it comes to crafting layout ideas. Nonetheless, with a bit of ingenuity, these unconventional spaces can be transformed into stunning multifunctional bedrooms, as shown by this clever design.
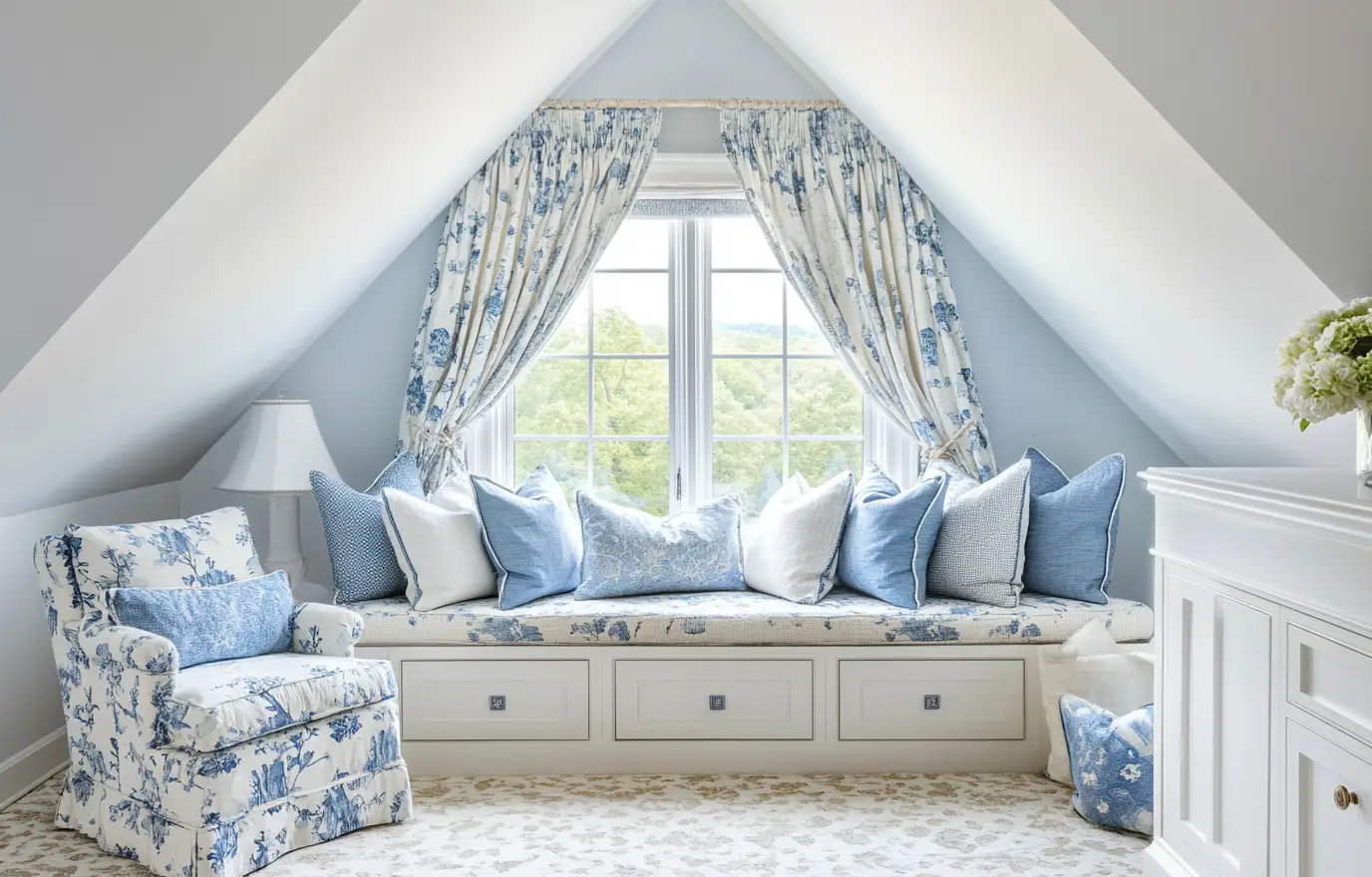
PHOTO: Madison Johnson
8. Create a window seat Whether for cozying up with a captivating book before bedtime or to savor panoramic garden vistas, incorporating a window seat in a bedroom is a fantastic strategy to elevate a tranquil retreat. If crafted by a custom carpenter, the seat can seamlessly integrate with the room's architecture while also being designed to include a storage chest beneath and a lift-up lid, making it a dual-purpose bedroom storage solution.
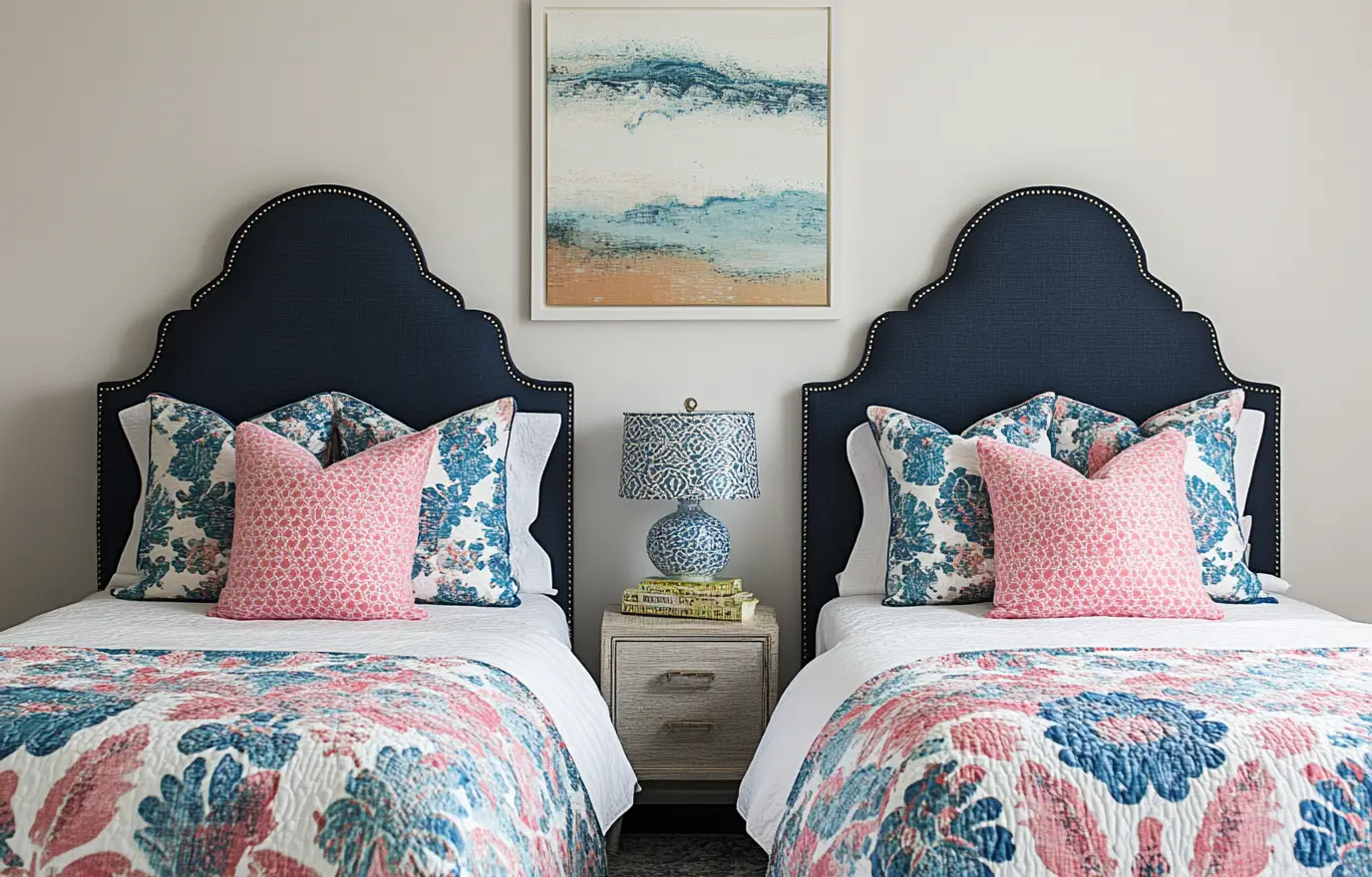
PHOTO: Madison Johnson
9. Try a twin bedroom layout
Inspired by boutique hotels, twin bedroom concepts can be multifunctional. If you frequently have guests staying over, you might consider a twin bedroom as a versatile alternative to a standard double guest room. It offers various sleeping arrangements and can accommodate couples by moving the two beds together. Such a layout is also ideal for sibling bedrooms or as a single child's room with an additional bed—perfect for sleepovers.
In terms of twin bedroom layouts, symmetry is often the rule. Choosing matching bed designs separated by a single nightstand creates a visually pleasing harmony. If the twin bedroom is intended for guests and not used on a regular basis, you can feel free to be more experimental with the interior design.
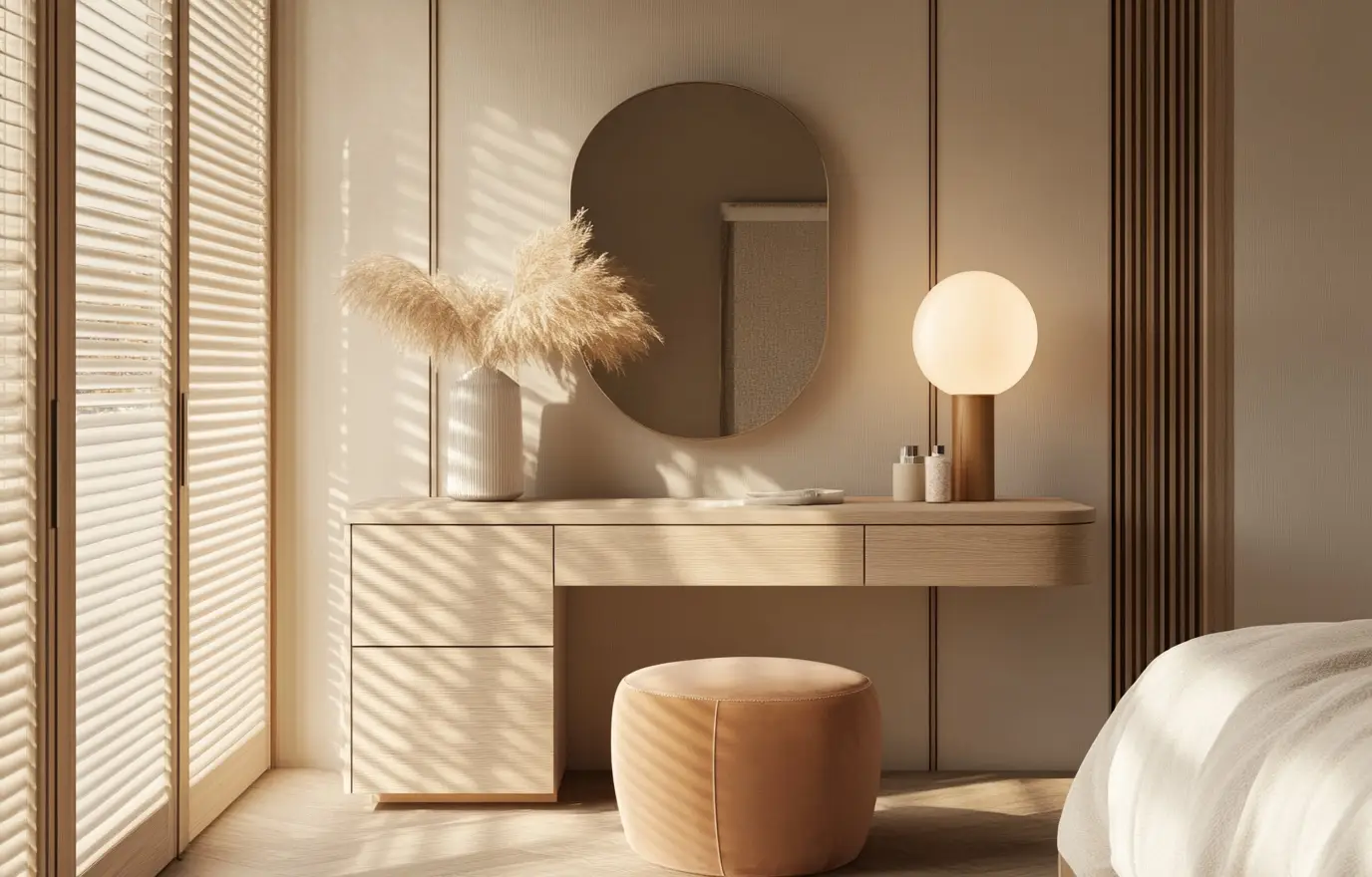
PHOTO: Madison Johnson
10. Make space for a dressing area
If space permits, consider allocating a portion of your bedroom layout for a dressing area. The concept of a dressing room is incomplete without a spacious mirror and a dressing table. To achieve a fashionable and sleek look, you might consider placing a table between the built-in wardrobes, as shown in this design by Gunter & Co. Be sure to include a stool for seating while styling your hair or applying makeup, as well as a comfortable chair for sitting on when lacing up your shoes. It's a good idea to position the dressing table near a natural light source if possible.
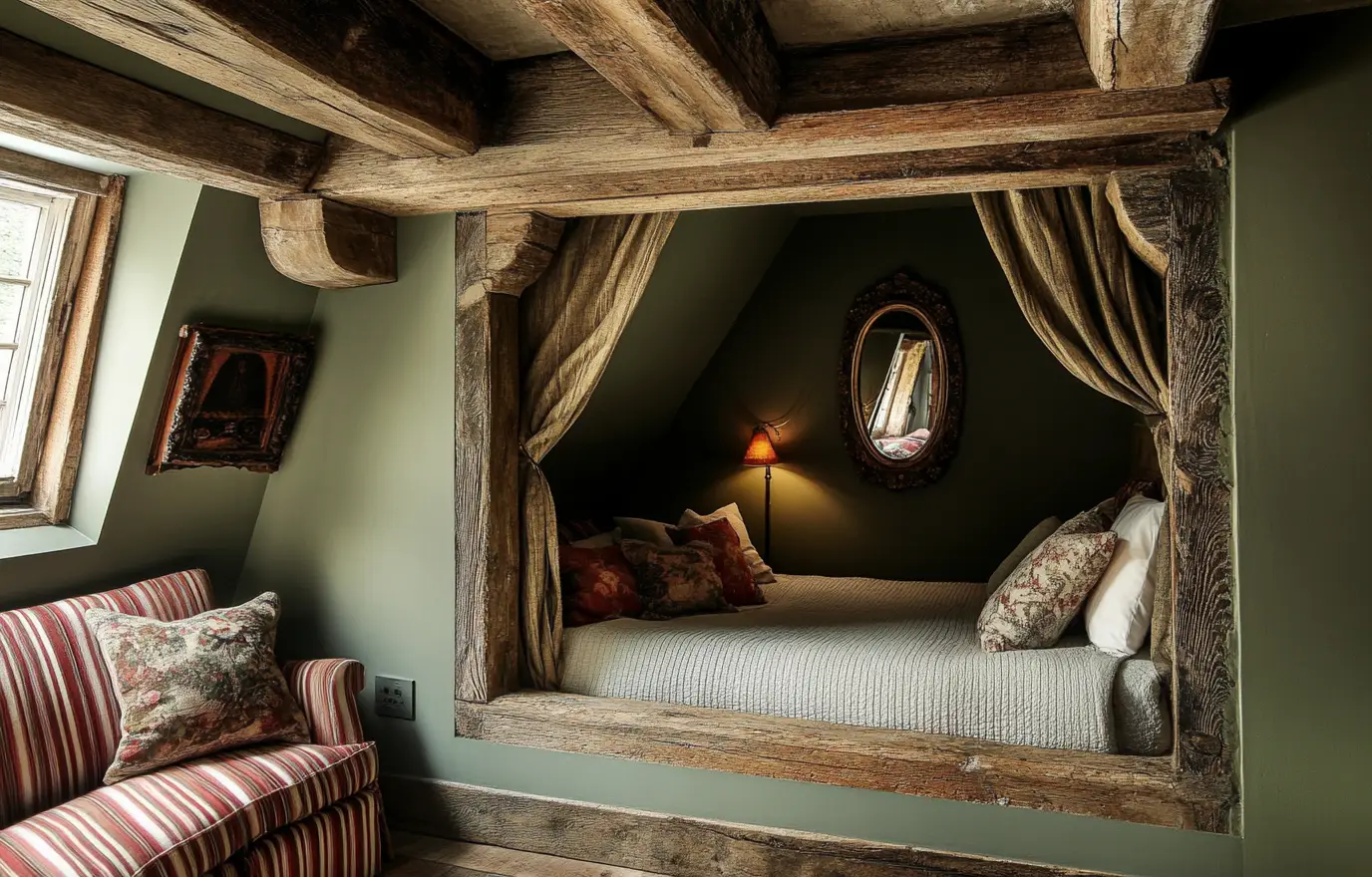
PHOTO: Madison Johnson
11. Create a bed nook in a small bedroom
In a space-constrained scenario, why not make the most of the limited area to craft a secluded bedroom nook? This is an excellent layout for a tiny bedroom, where placing the bed in a compact corner and enclosing it with a curtain can create a snug little haven that offers a sanctuary from the hustle and bustle of daily life. It also injects a bit of fun into the guest room's ambiance.
To amplify the sense of seclusion, you can experiment with dark tones for the bedroom's paint. We usually opt for more tranquil color schemes, but within confined spaces, deep colors can work wonders. They can give an illusion of depth and provide a cocoon-like comfort—perfect for any bedroom setting. For the walls, we go for a rich violet or a soft olive green, and then enhance the look with carefully selected splashes of color, such as rich caramel orange or a similar earthy shade—ochre, terra cotta, or a gentle peach.
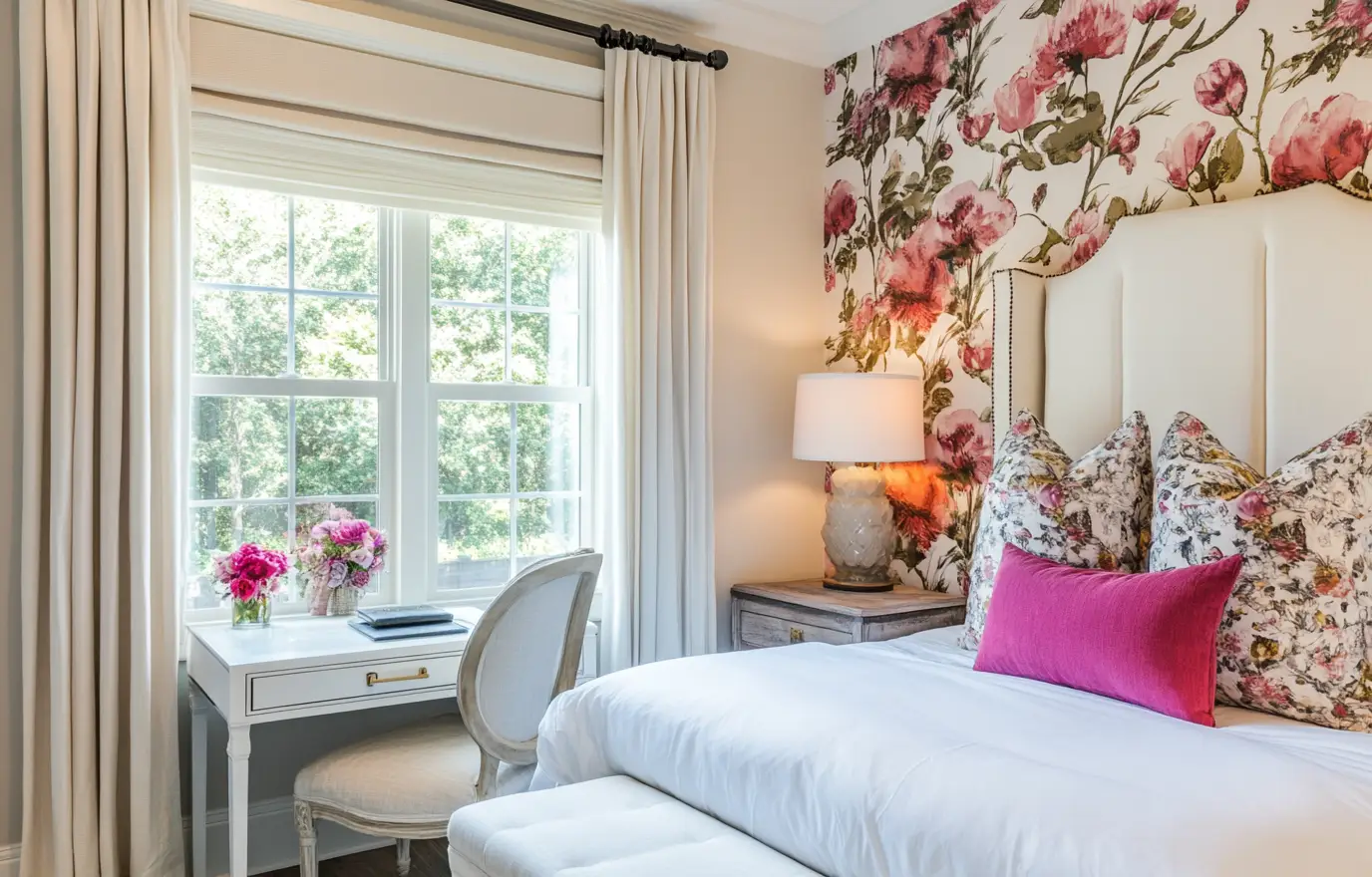
PHOTO: Madison Johnson
12. Make space for a desk
If there is no office space, the bedroom can serve as an office. However, when designing a bedroom with a desk, pay attention to the placement of the desk. Many people consider the bedroom to be a place for relaxation, so if you also need to work there, it's best to position the desk on the opposite side of the bed to create separate spaces.
It is recommended to place the desk on the opposite wall from the bed, and if you plan to put a desk, it's best to locate it near a window to enjoy natural light.
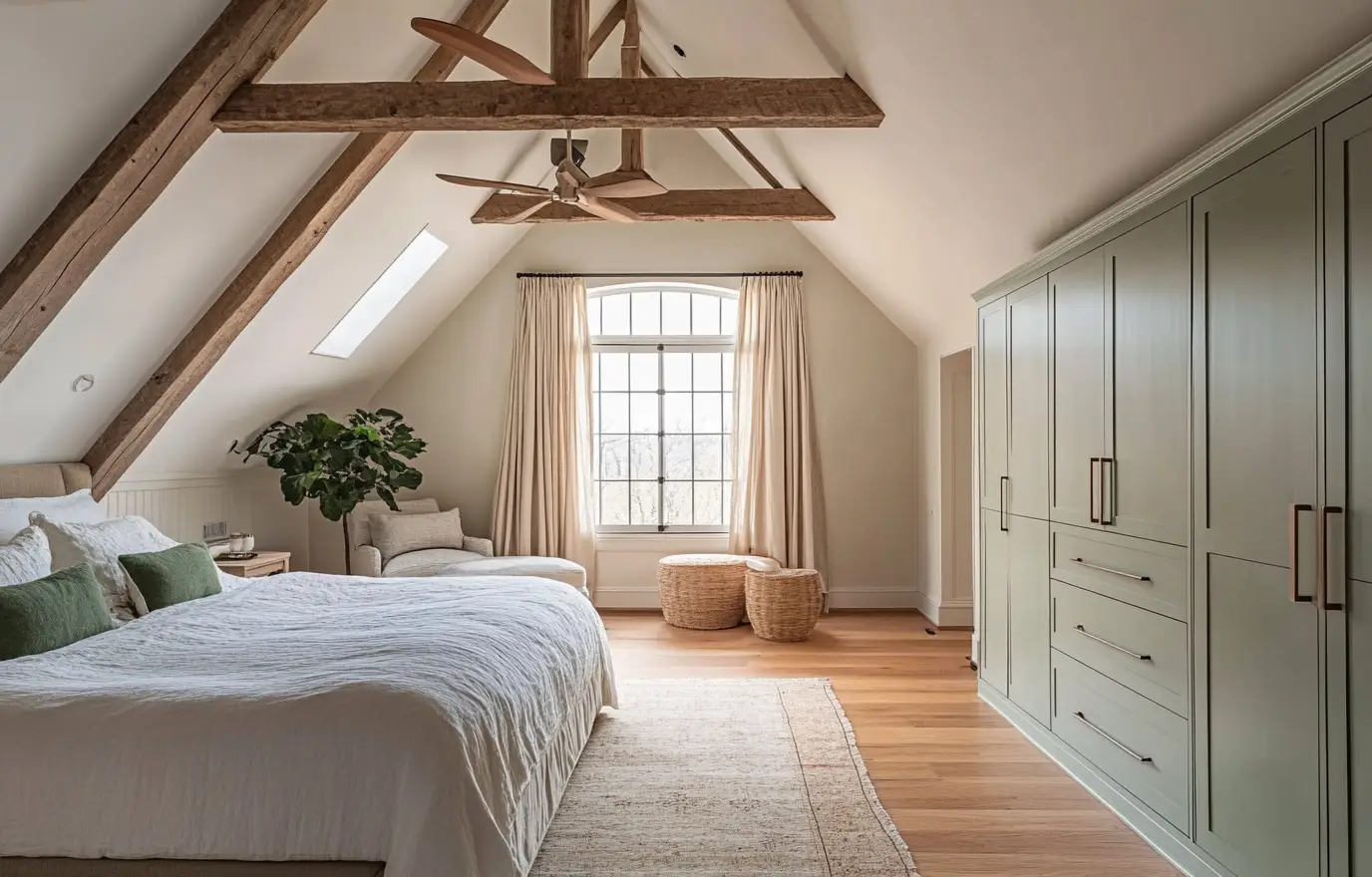
PHOTO: Madison Johnson
13. Zone your space
Do you utilize your master bedroom as a multifunctional area? Does it function as a home office or perhaps a space for yoga? Or are you contemplating a dressing room corner? Utilizing a curtain or a freestanding partition can be a quick method to establish separate sections within the room – of course, this is contingent on the room's dimensions and whether its shape is suitable for segmentation. Choosing a sheer bedroom curtain is an excellent way to create distinct areas in the bedroom, as it can enhance the sleeping area's intimacy in the evening while maintaining the overall space's brightness and lightness throughout the day.
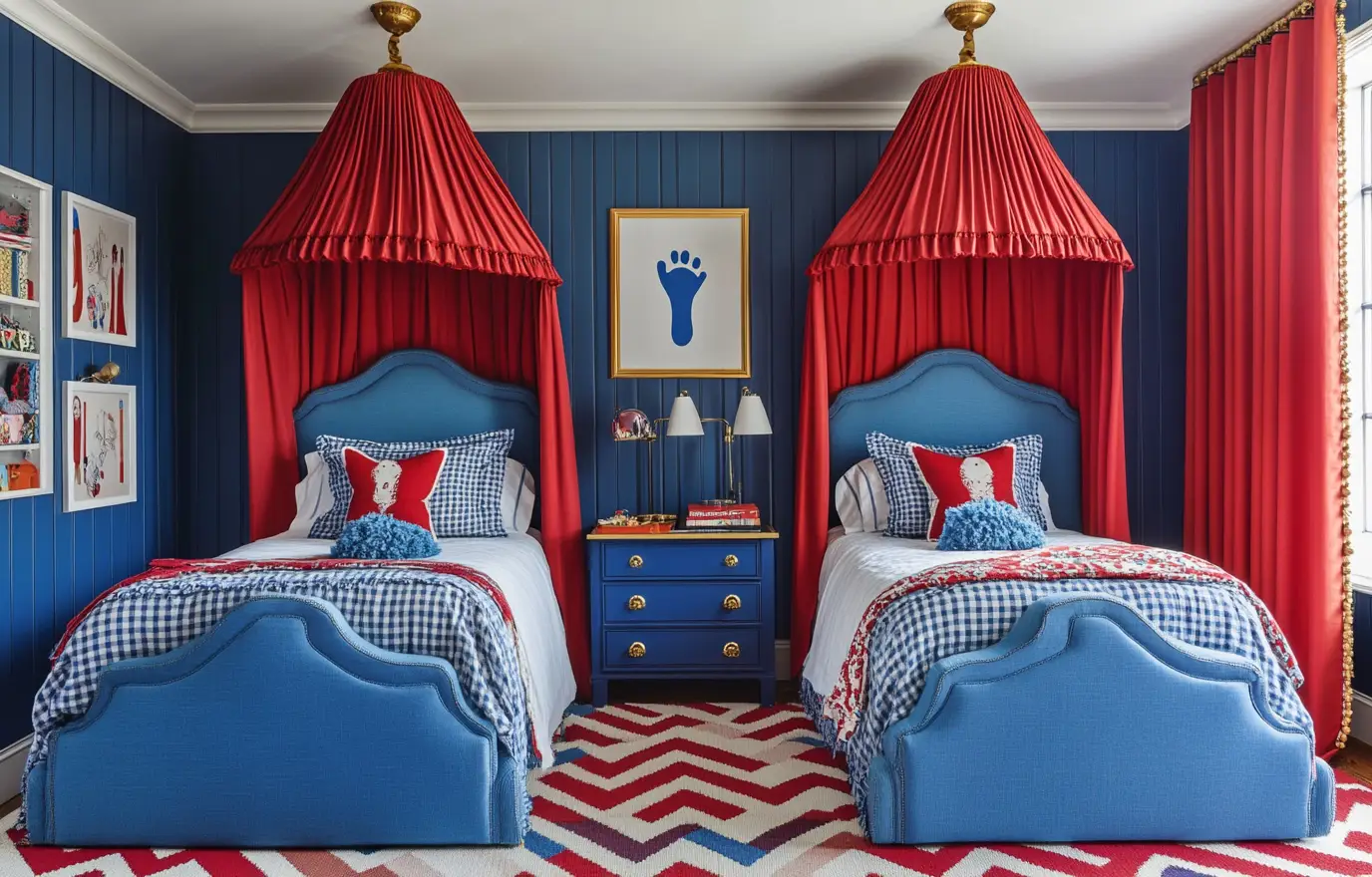
PHOTO: Madison Johnson
14. Use the principles of Feng Shui
Symmetry is a design ploy that works wonders for creating customized layouts, particularly in the bedroom setting. According to Feng Shui, pairs are considered to enhance harmonious energy, so you can tailor your Feng Shui bedroom arrangement for a couple with these principles in mind.
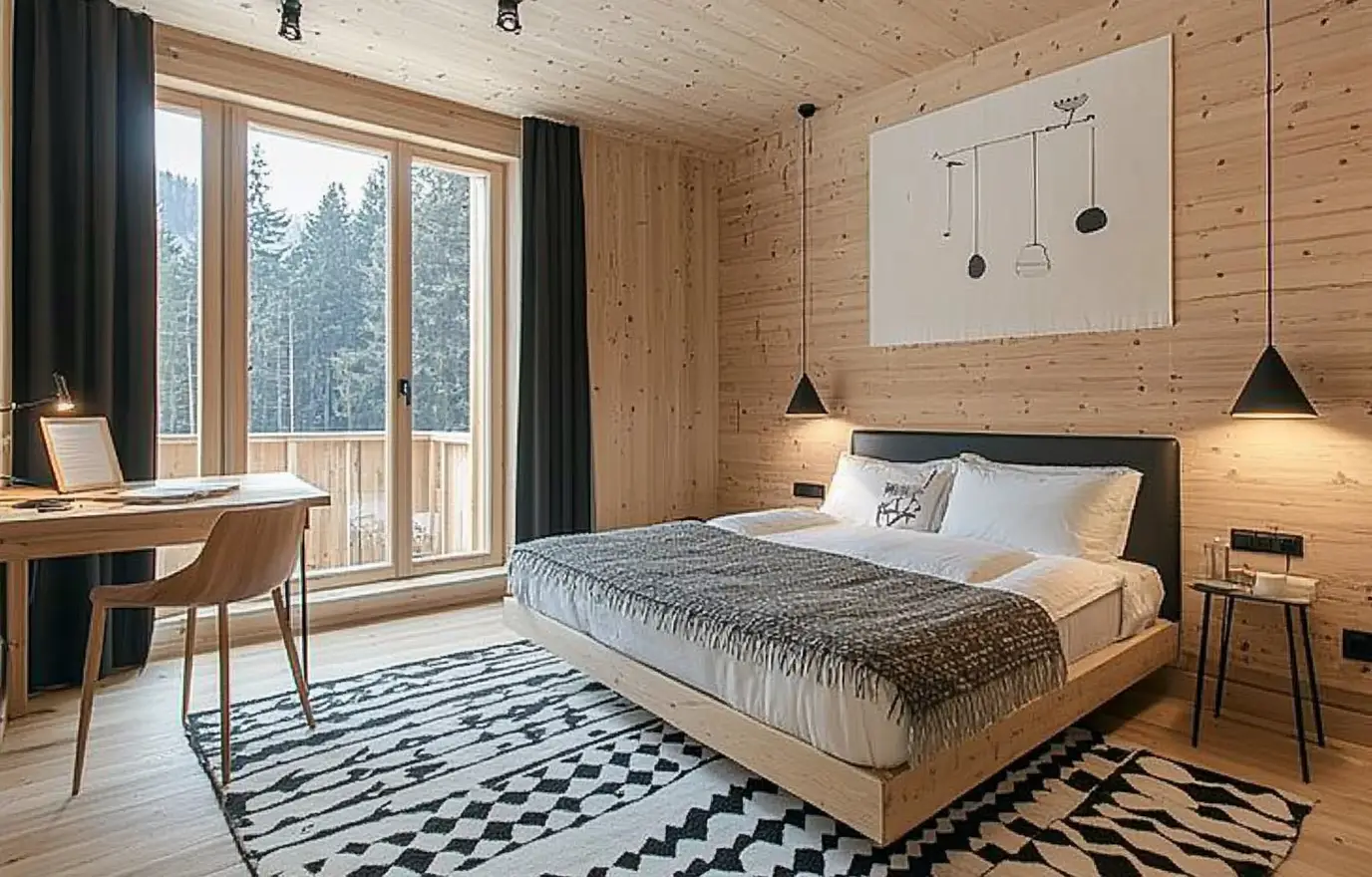
PHOTO: Madison Johnson
15. Make room for a work space
Should you have the space, a bedroom layout with a desk offers a useful – yet practical – treat. This design features a desk incorporated into a custom cabinetry unit, situated conveniently beneath a window, and surrounded by mirrored accents to add a touch of glamour and to boost the light that fills the niche.
In this arrangement, an upholstered chair is a fantastic choice for a modern bedroom, as it provides the opportunity to introduce extra texture and patterns – and it also imparts a sense of luxury.

